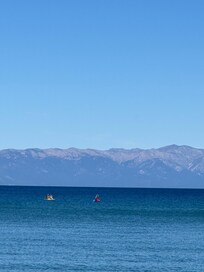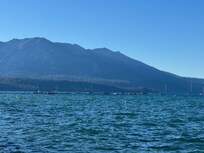Situated on the Private Jameson Beach shoreline, South Lake Tahoe lakefront estate showcases timeless architecture with an Old Tahoe design outfitted with modern amenities. Beautifully appointed cabinetry, custom-made by builder's craftsmen, and precision-shaped stonework are standout features of this legacy lakefront home.
Gated for privacy, the level grounds with lawn and stately Sierra trees lead to 100' of breathtaking shoreline with a private pier and two Boat buoys. Enjoy warm summer days on the water and long summer nights by the lakeside, stone fire pit, and BBQ sitting area and deck. From the foyer, the main floor is revealed. A Luxury Chef Delight Kitchen leads to the Lakeview dining area, with a temperature control Glass wine Cellar bringing the outdoors in with 10' wide folding glass doors and windows opening to a spacious lakeside deck. Kids under 5 don't count towards occupancy.
The great room is dominated at its northern end by the granite boulder fireplace, Piano, and Pool table with a Lakeview window. While intimate sitting areas dot the room with a custom-designed Bar, allowing a large number of people to gather while maintaining spaces for a private conversation. A creative floor plan provides privacy on the upper floor. The primary suite opens via Custom doors to a balcony with space for two to enjoy the awe-inspiring lake views or the cozy reading nook. The ensuite bath has a solid stone bathtub with jets and unique doors. The Luxury suites on the second level also have a steam room and Lake or Garden views.
Throughout this lakefront home, design and construction were intended to have a timeless, durable elegance, enough to last many generations, a true legacy home designed by a famous New York designer.
Here is a brief history of close Emerald Bay, Camp Richardson, and Private Jameson Beach Estates.
Continue straight along Highway 89, also known here as Emerald Bay Road, while I tell you about our next stop, Camp Richardson and Private Jameson Beach Estates. It is about 3 miles.
The earliest records of ownership of the land around Camp Richardson are from 1875, when M. C. Gardner purchased several thousand acres of timber holdings from the U.S. Government and built a sawmill and railroad line there. He paid 25 cents an acre for the land. “Lucky” Baldwin bought out Gardner in the late 1800s and built a lakefront summer home for his family and the Tallac Hotel for visitors. Over the years, Lucky sold units of his land to families who built homes on adjoining properties.
One of those units was purchased in 1924 by Captain Alonzo Richardson. Richardson built cabins and a lakefront pavilion; he added a hotel in 1926 and later a dining room and gas station. In 1927, he built the long wharf, which is now used as the Richardson Resort pier just a walk from the private Jameson Beach Estate. After Richardson died in the early 1950s, the resort was passed to his widow Cora and his daughter and son-in-law, Florence and Ray Knisley. By 1967, the resort's operation was becoming more difficult and less profitable, and the family was under great pressure to sell the land for commercial development. Ray approached the United States Forest Service with the option of taking over the land. There were many back-and-forth negotiations before an agreement was reached. Today, the Richardson Marina remains privately owned, and the Camp Richardson Resort is operated under a Special Use Permit from the United States Forest Service.
For decades now, multiple generations of families have stayed in the cabins and played on the beach at Camp Richardson, creating lasting memories.
Continue straight, roll down your windows, and take a whiff of that incredible Tahoe pine forest air! I will catch up with you when we are closer to Camp Richardson.
Tax # 075755 Permit Number 074805 go
This Property has a permit for 12 people. Quiet Hours start at 9:00 Pm and go until 8:00 am
No more than 4 cars onsite are allowed
There is no central AC or portable AC, only one unit for smaller properties and 2 for larger ones.








